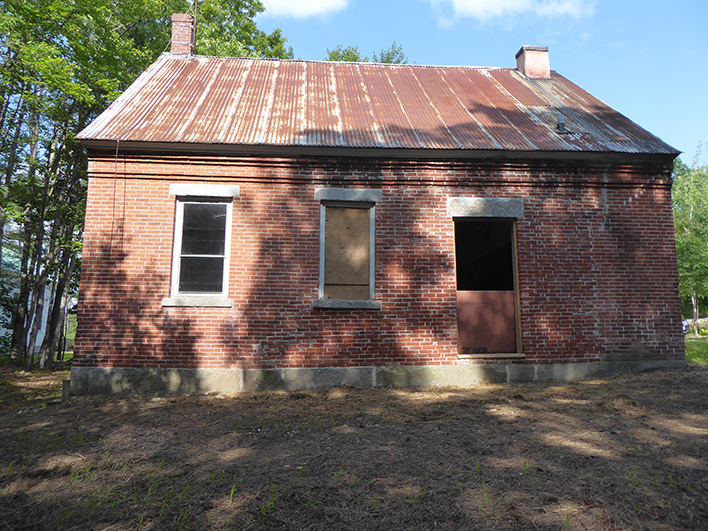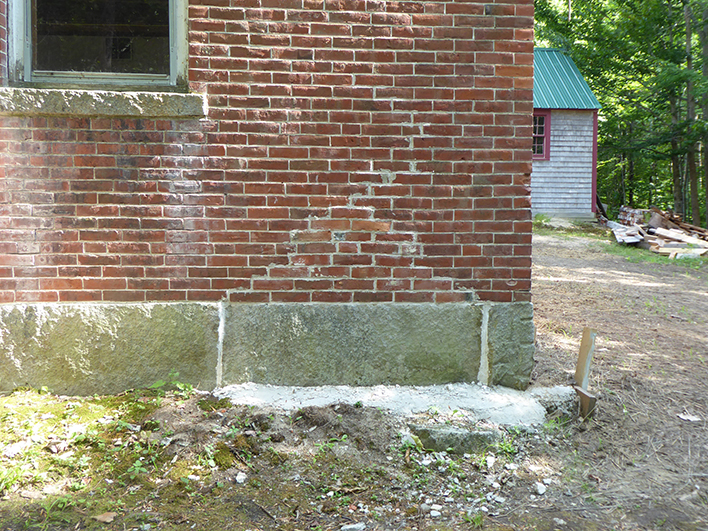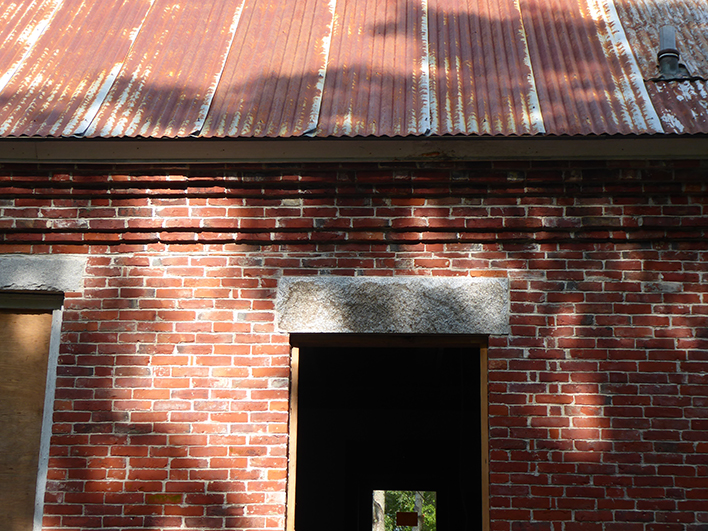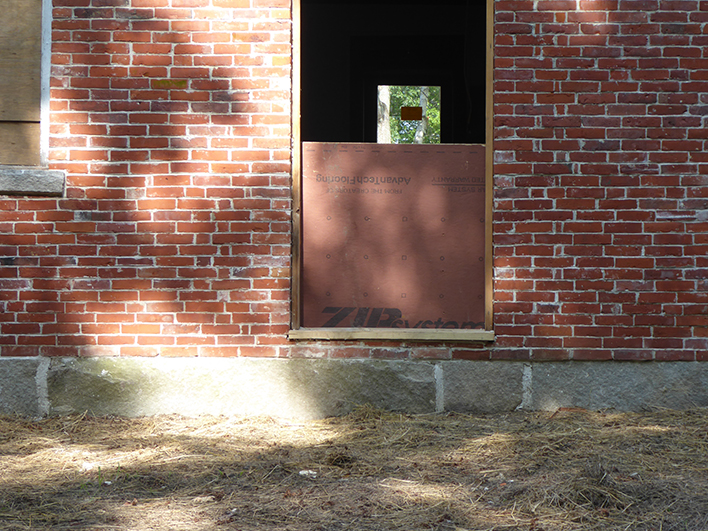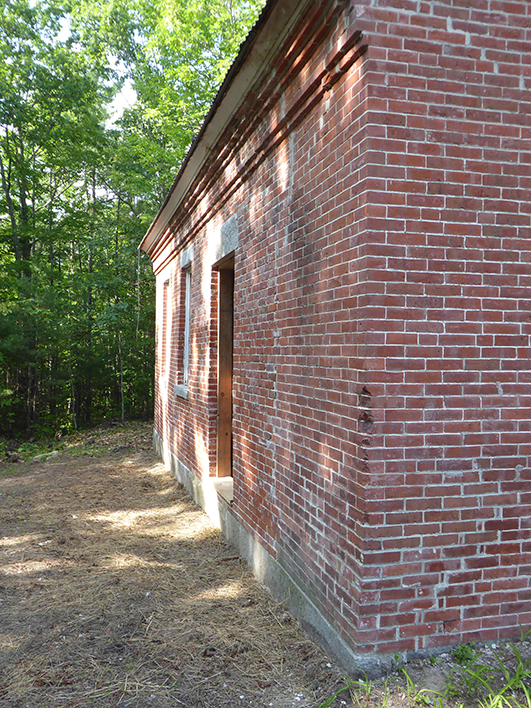Removing asbestos was the first step in the renovation of the schoolhouse. This was completed on 23 Sept 2017. Original window panes from the original 9 over 6 frames were removed and asbestos-laden caulk was removed from the frames. Original panes will be replaced once frames have been refinished.
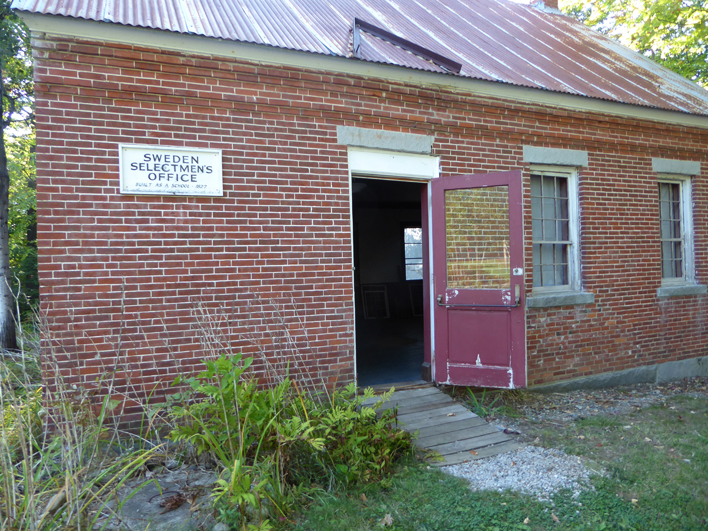
The south end of the schoolhouse. In the 19th century, the door shown here was the main entry of the schoolhouse. The window on the left of the brick portion is the bathroom that was added in the 1960s. The window on the right secured the "vault" used for records during the time the building was used as the Selectmen's office. We hope to replace the window on the right with the original that was replaced by the secure window.
See below for information about the white structure on the left.
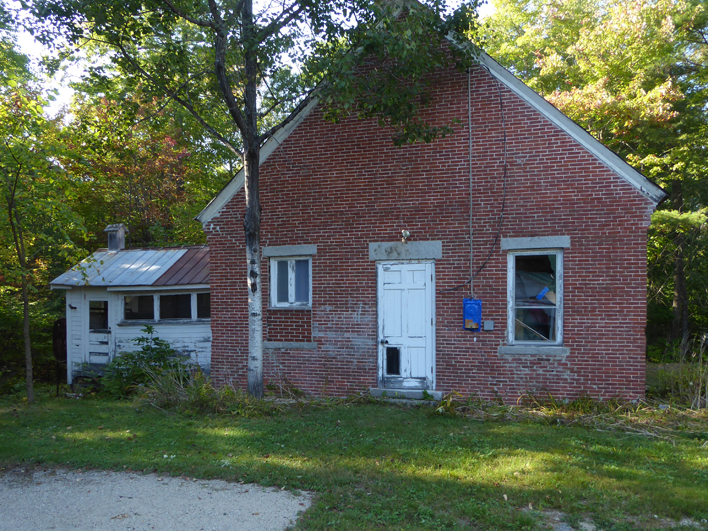
This addition was made to the schoolhouse during its last decade of use as a school. It served as the kitchen.
The addition is now crumbling inside and out and will be removed, along with the oil tank. This removal is scheduled to take place the week of 25 Sept 2017.
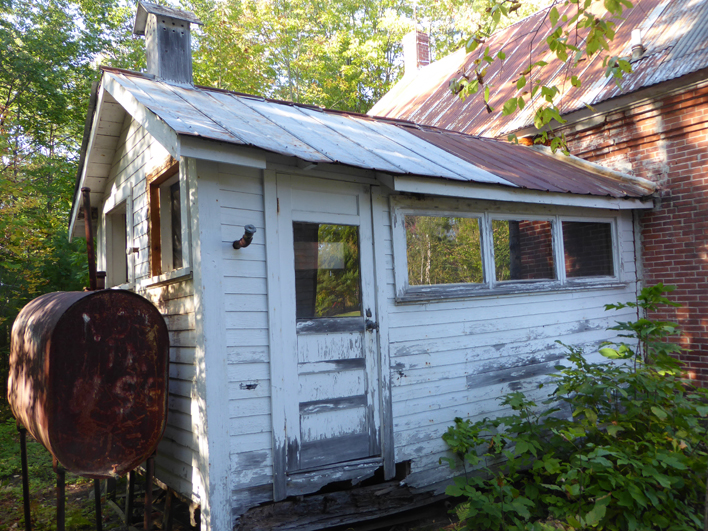
The addition and oil tank have been removed.
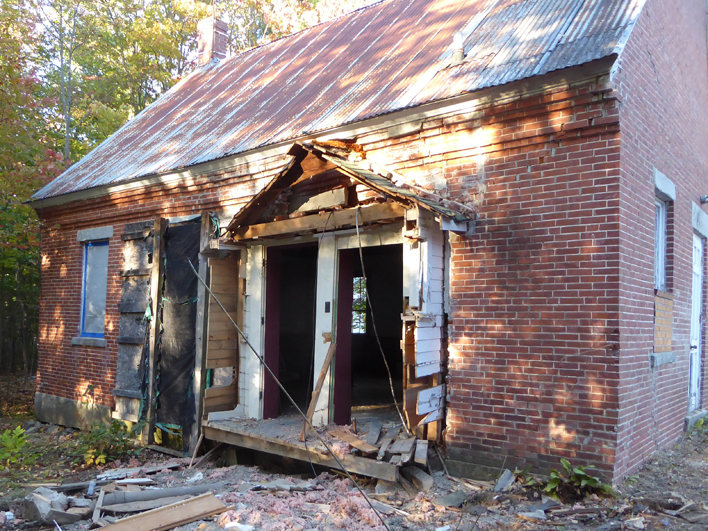
The furnace and associated ductwork have been removed.
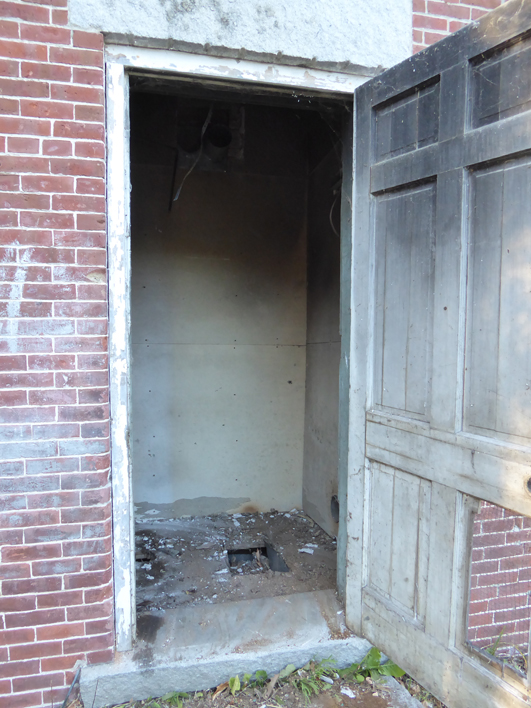
The acoustic ceiling tiles have been removed from the main room.
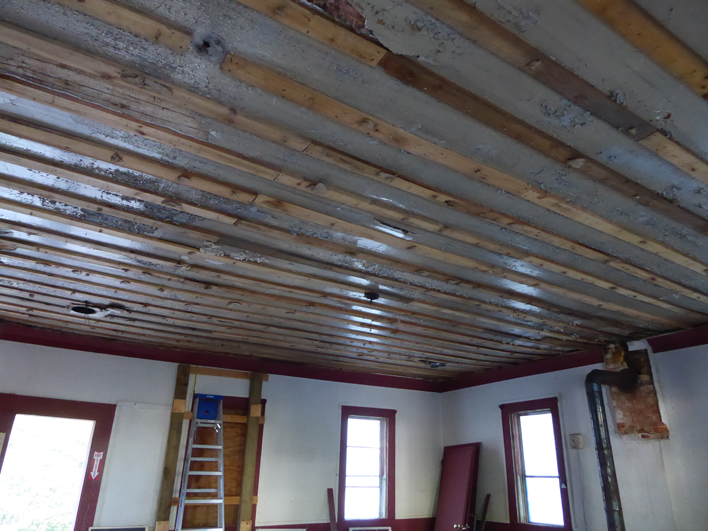
Tiles and plumbing have been removed from the bathrooms.
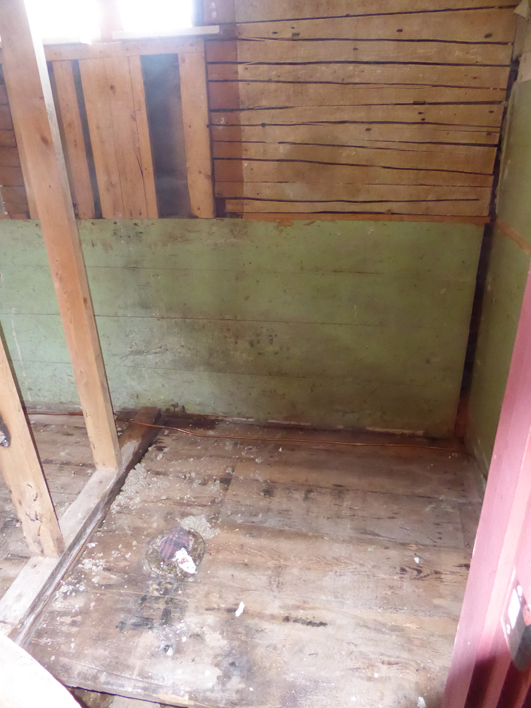
Old wallpaper discovery. Wonder who Donna was?
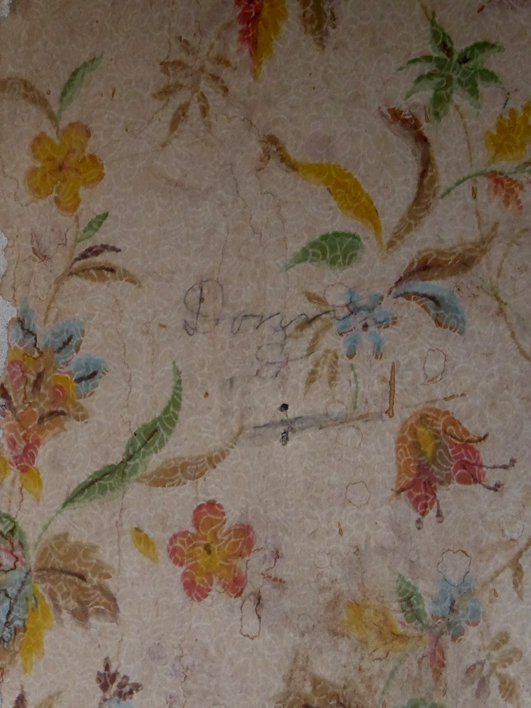
The stabilization of the back wall begins. The door on the left and the window on the right were finally exposed by removal of the tarp-covered plywood that has covered this space for years. The door on the right is the opening made to access the wooden structure.
Take a look at the foundation that was exposed. See following photos for more.
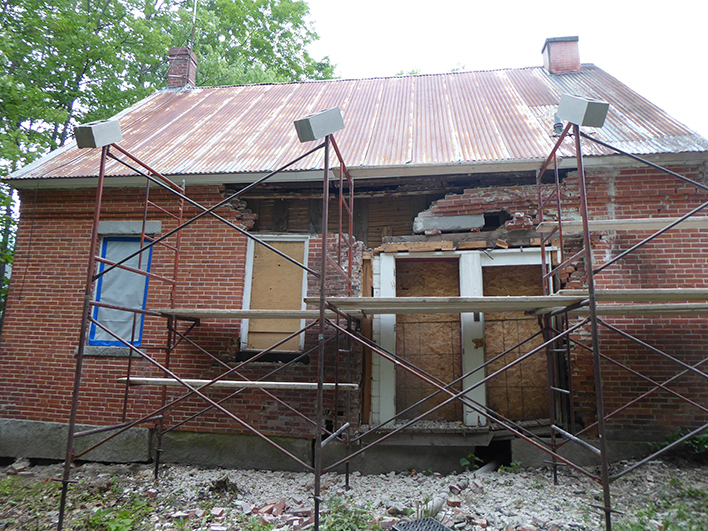
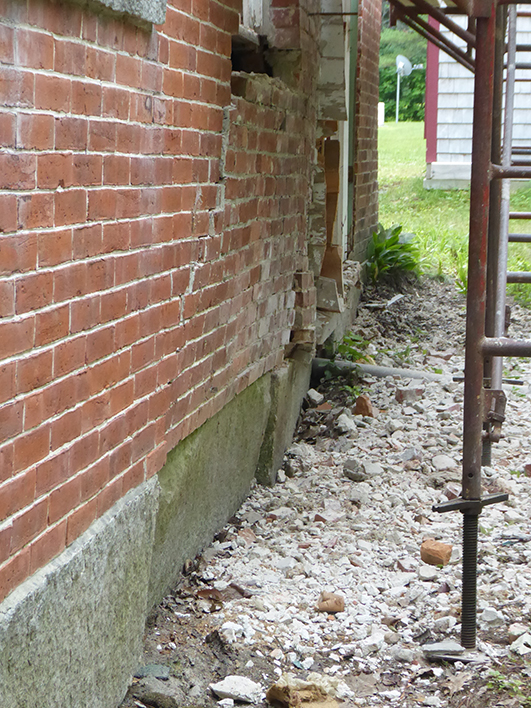
This shows the structure above the two doors. Note the original lathing that was exposed.
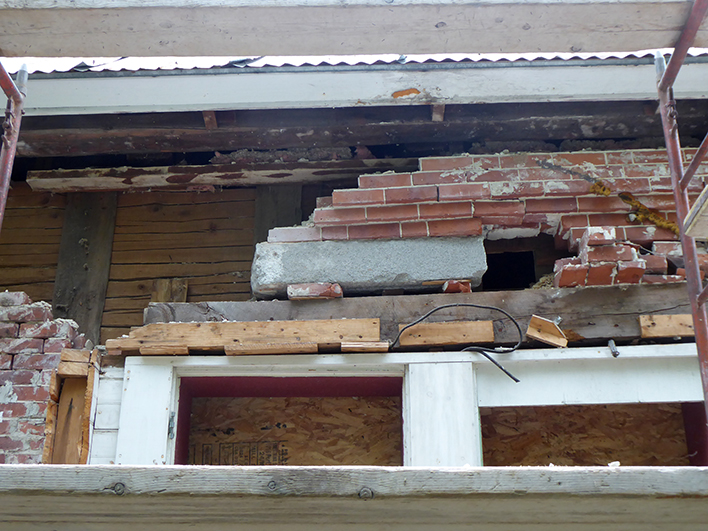
And below, the doors...
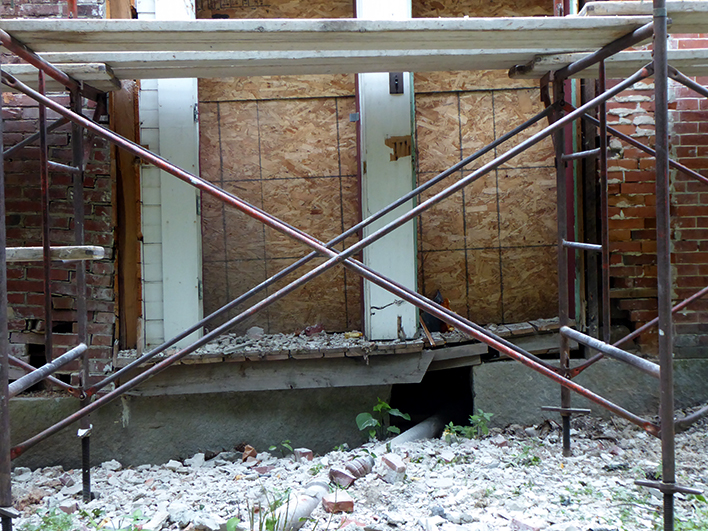
The deterioration of the back wall foundation led to shifts in the foundation and bricks on the north wall of the building.
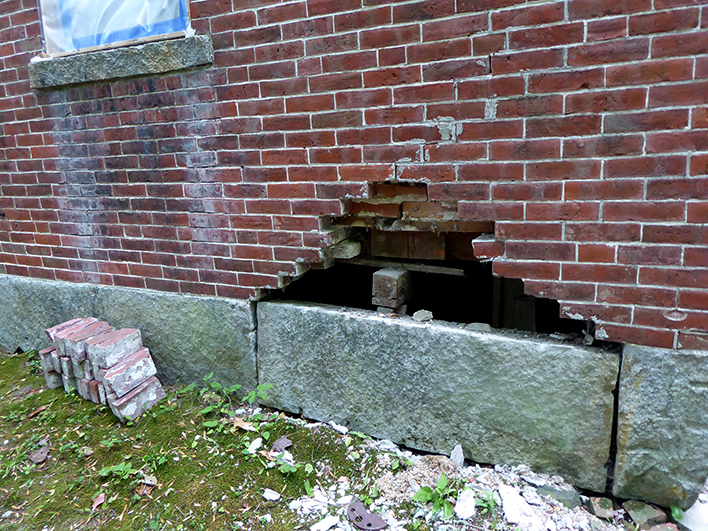
A below-grade foundation has been poured and the original granite blocks replaced and aligned.
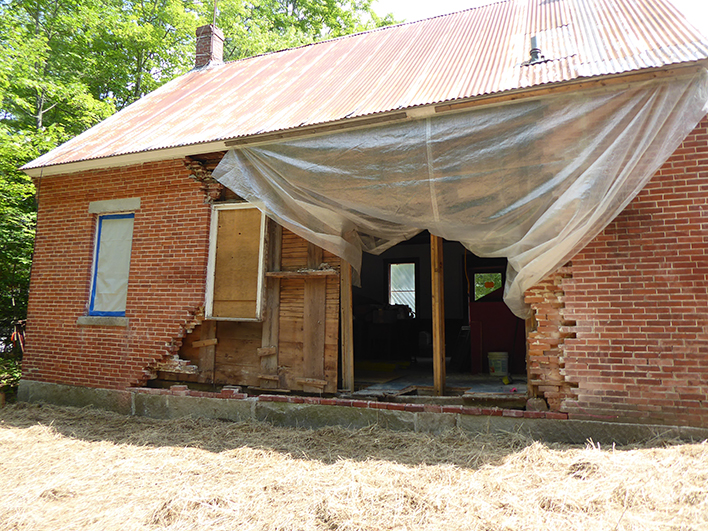
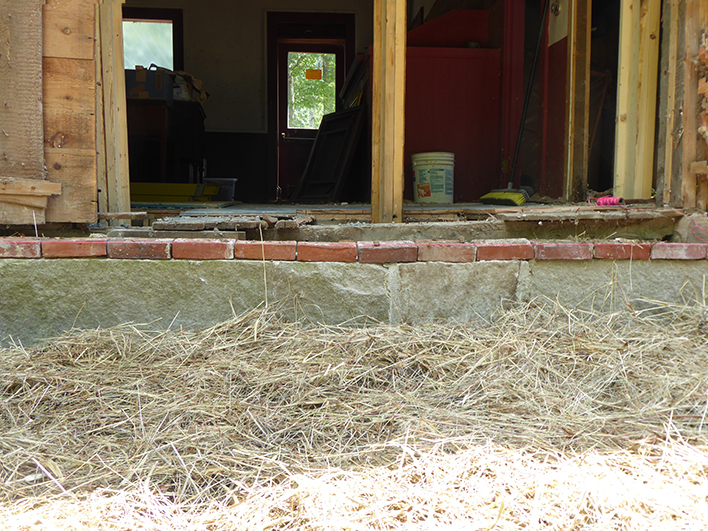
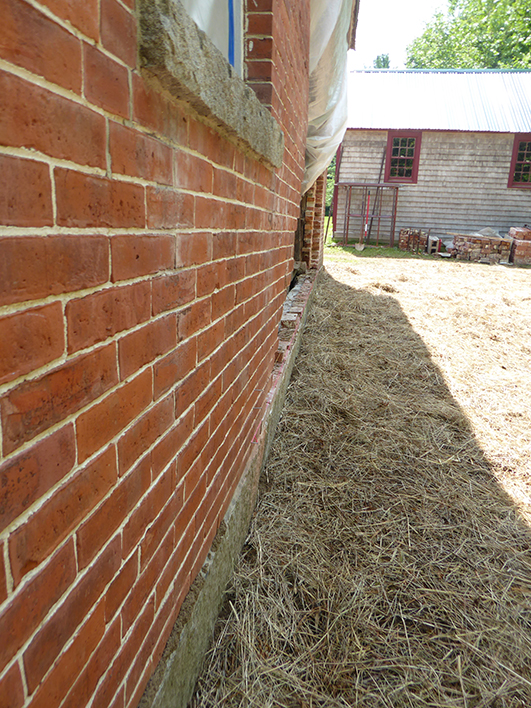
The mason has started the exacting task of laying replacement bricks.
We decided to keep a door opening in the back wall.
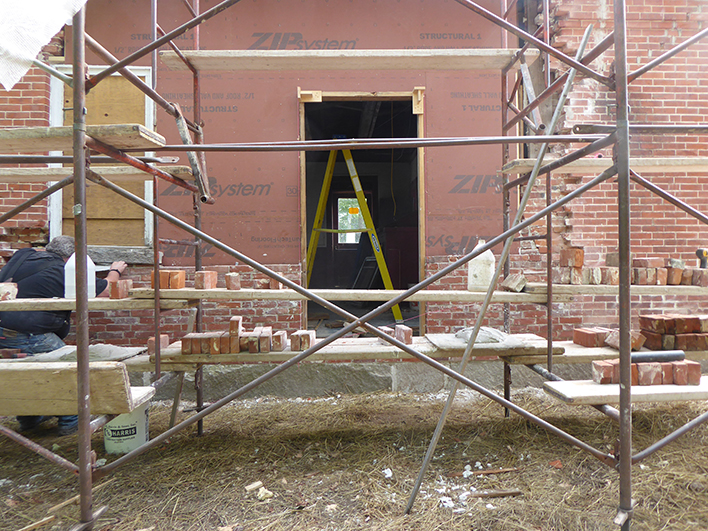
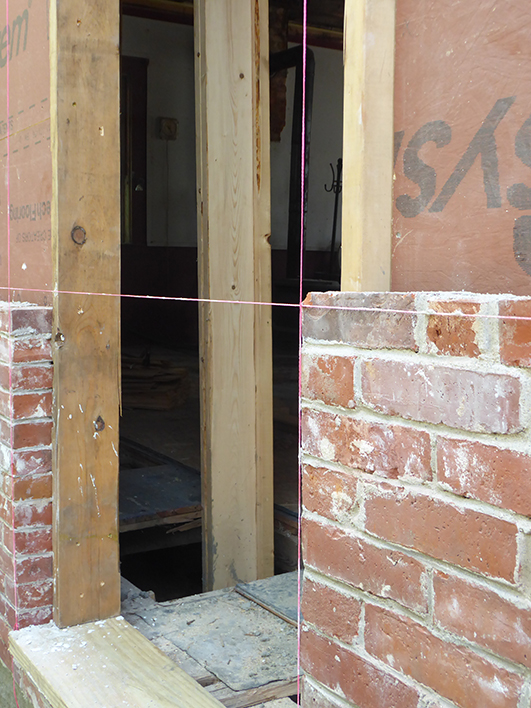
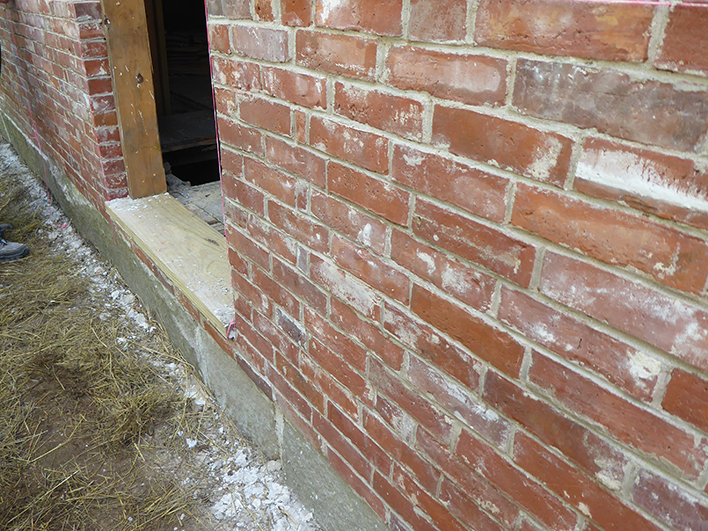
This phase is complete. The building should stand at least another 170 years.
Scroll back up this page to get a sense of the great work that has been done.
Thank you all for your support and hard work.
(More photos below)
